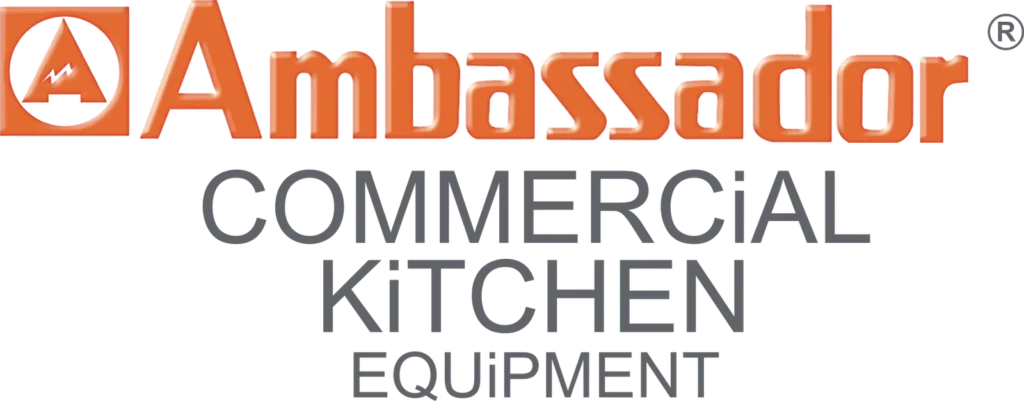- Lahore, Pakistan
- info@ambassador.pk
- +92 331 4937412
- UAN: 042-111-313-106
Custom Kitchen Design
Custom Kitchen Design That Matches Your Culinary Vision
Our Process
Inspection
Planning
Execution
Perfection
Inspection
We start by assessing your space, layout, and workflow to understand your kitchen's unique requirements. This helps us identify opportunities for efficiency and improvement.
Planning
Our team designs a smart, functional layout that aligns with your cooking style and operations—balancing performance, hygiene, and visual appeal.
Execution
We source high-quality equipment, manage on-site installation, and ensure everything functions flawlessly through rigorous checks and staff training.
Perfection
Every detail is refined for peak performance and compliance. We deliver a kitchen that's efficient, durable, and built perfectly around your culinary vision.
